Here is the project report of a civil engineering student who has spent 6 months on a training site.Due to security reasons,the project details, estimation, some portion of design and quantity calculations have been omitted.But to help the civil engineering students we had shown all the necessary works..
Sequence of Structure Work
1) Site Clearance
2) Demarcation of Site
3) Positioning of Central coordinate ie (0,0,0) as per grid plan
4) Surveying and layout
5) Excavation
6) Laying of PCC
7) Bar Binding and placement of foundation steel
8 ) Shuttering and Scaffolding
9) Concreting
10) Electrical and Plumbing
11) Deshuttering
12) Brickwork
13) Doors and windows frames along with lintels
14) Wiring for electrical purposes
15) Plastering
16) Flooring and tiling work
17) Painting
18) Final Completion and handing over the project
Construction Process And Materials Used
Site Clearance– The very first step is site clearance which involves removal of grass and vegetation along with any other objections which might be there in the site location.
Demarcation of Site– The whole area on which construction is to be done is marked so as to identify the construction zone. In our project, a plot of 450*350 sq ft was chosen and the respective marking was done.
Positioning of Central coordinate and layout– The centre point was marked with the help of a thread and plumb bob as per the grid drawing. With respect to this center point, all the other points of columns were to be decided so its exact position is very critical.
Excavation
Excavation was carried out both manually as well as mechanically. Normally 1-2 earth excavators (JCB’s) were used for excavating the soil. Adequate precautions are taken to see that the excavation operations do not damage the adjoining structures. Excavation is carried out providing adequate side slopes and dressing of excavation bottom. The soil present beneath the surface was too clayey so it was dumped and was not used for back filling. The filling is done in layer not exceeding 20 cm layer and than its compacted. Depth of excavation was 5’4” from Ground Level.
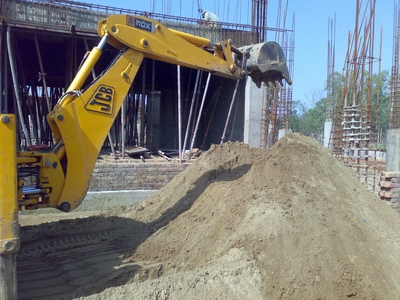
PCC – Plain Cement Concrete
After the process of excavation, laying of plain cement concrete that is PCC is done. A layer of 4 inches was made in such a manner that it was not mixed with the soil. It provides a solid bas for the raft foundation and a mix of 1:5:10 that is, 1 part of cement to 5 parts of fine aggregates and 10 parts of coarse aggregates by volume were used in it. Plain concrete is vibrated to achieve full compaction. Concrete placed below ground should be protected from falling earth during and after placing. Concrete placed in ground containing deleterious substances should be kept free from contact with such a ground and with water draining there from during placing and for a period of seven days. When joint in a layer of concrete are unavoidable, and end is sloped at an angle of 30 and junctions of different layers break joint in laying upper layer of concrete. The lower surface is made rough and clean watered before upper layer is laid.
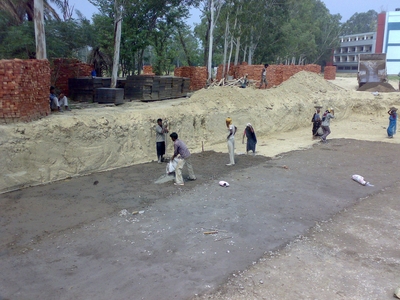
Laying of Foundation
At our site, Raft foundations are used to spread the load from a structure over a large area, normally the entire area of the structure. Normally raft foundation is used when large load is to be distributed and it is not possible to provide individual footings due to space constraints that is they would overlap on each other. Raft foundations have the advantage of reducing differential settlements as the concrete slab resists differential movements between loading positions. They are often needed on soft or loose soils with low bearing capacity as they can spread the loads over a larger area.
In laying of raft foundation, special care is taken in the reinforcement and construction of plinth beams and columns. It is the main portion on which ultimately whole of the structure load is to come. So a slightest error can cause huge problems and therefore all this is checked and passed by the engineer in charge of the site.
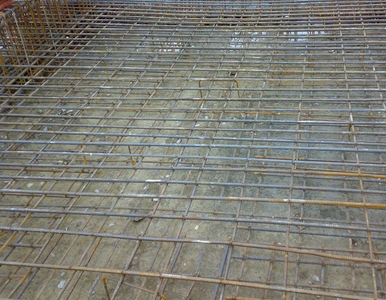
Apart from raft foundation, individual footings were used in the mess area which was extended beyond the C and D blocks.
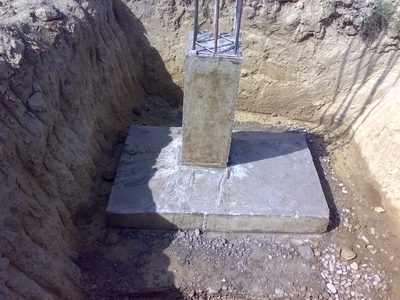
Cement
Portland cement is composed of calcium silicates and aluminate and aluminoferrite It is obtained by blending predetermined proportions limestone clay and other minerals in small quantities which is pulverized and heated at high temperature – around 1500 deg centigrade to produce ‘clinker’. The clinker is then ground with small quantities of gypsum to produce a fine powder called Ordinary Portland Cement (OPC). When mixed with water, sand and stone, it combines slowly with the water to form a hard mass called concrete. Cement is a hygroscopic material meaning that it absorbs moisture In presence of moisture it undergoes chemical reaction termed as hydration. Therefore cement remains in good condition as long as it does not come in contact with moisture. If cement is more than three months old then it should be tested for its strength before being taken into use.
The Bureau of Indian Standards (BIS) has classified OPC in three different grades The classification is mainly based on the compressive strength of cement-sand mortar cubes of face area 50 cm2 composed of 1 part of cement to 3 parts of standard sand by weight with a water-cement ratio arrived at by a specified procedure. The grades are
(i) 33 grade
(ii) 43 grade
(iii) 53 grade
The grade number indicates the minimum compressive strength of cement sand mortar in N/mm2 at 28 days, as tested by above mentioned procedure.
Portland Pozzolana Cement (PPC) is obtained by either intergrinding a pozzolanic material with clinker and gypsum, or by blending ground pozzolana with Portland cement. Nowadays good quality fly ash is available from Thermal Power Plants, which are processed and used in manufacturing of PPC.
Advantages of using Portland pozzolana cement over OPC
Pozzolana combines with lime and alkali in cement when water is added and forms compounds which contribute to strength, impermeability and sulphate resistance. It also contributes to workability, reduced bleeding and controls destructive expansion from alkali-aggregate reaction. It reduces heat of hydration thereby controlling temperature differentials, which causes thermal strain and resultant cracking n mass concrete structures like dams. The colour of PPC comes from the colour of the pozzolanic material used. PPC containing fly ash as a pozzolana will invariably be slightly different colour than the OPC.One thing should be kept in mind that is the quality of cement depends upon the raw materials used and the quality control measures adopted during its manufacture, and not on the shade of the cement. The cement gets its colour from the nature and colour of raw materials used, which will be different from factory to factory, and may even differ in the different batches of cement produced in a factory. Further, the colour of the finished concrete is affected also by the colour of the aggregates, and to a lesser extent by the colour of the cement. Preference for any cement on the basis of colour alone is technically misplaced.
Settling Of Cement
When water is mixed with cement, the paste so formed remains pliable and plastic for a short time. During this period it is possible to disturb the paste and remit it without any deleterious effects. As the reaction between water and cement continues, the paste loses its plasticity. This early period in the hardening of cement is referred to as ‘setting’ of cement.
Initial and final setting time of cement
Initial set is when the cement paste loses its plasticity and stiffens considerably. Final set is the point when the paste hardens and can sustain some minor load. Both are arbitrary points and these are determined by Vicat needle penetration resistance
Slow or fast setting normally depends on the nature of cement. It could also be due to extraneous factors not related to the cement. The ambient conditions play an important role. In hot weather, the setting is faster, in cold weather, setting is delayed Some types of salts, chemicals, clay, etc if inadvertently get mixed with the sand, aggregate and water could accelerate or delay the setting of concrete.
Storage of Cement
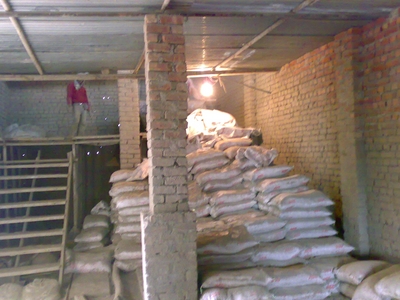
It needs extra care or else can lead to loss not only in terms of financial loss but also in terms of loss in the quality. Following are the don’t that should be followed –
(i) Do not store bags in a building or a godown in which the walls, roof and floor are not completely weatherproof.
(ii) Do not store bags in a new warehouse until the interior has thoroughly dried out.
(iii) Do not be content with badly fitting windows and doors, make sure they fit properly and ensure that they are kept shut.
(iv) Do not stack bags against the wall. Similarly, don’t pile them on the floor unless it is a dry concrete floor. If not, bags should be stacked on wooden planks or sleepers.
(v) Do not forget to pile the bags close together
(vi) Do not pile more than 15 bags high and arrange the bags in a header-and-stretcher fashion.
(vii) Do not disturb the stored cement until it is to be taken out for use.
(viii) Do not take out bags from one tier only. Step back two or three tiers.
(ix) Do not keep dead storage. The principle of first-in first-out should be followed in removing bags.
(x) Do not stack bags on the ground for temporary storage at work site. Pile them on a raised, dry platform and cover with tarpaulin or polythene sheet.
Coarse Aggregate
Coarse aggregate for the works should be river gravel or crushed stone .It should be hard, strong, dense, durable, clean, and free from clay or loamy admixtures or quarry refuse or vegetable matter. The pieces of aggregates should be cubical, or rounded shaped and should have granular or crystalline or smooth (but not glossy) non-powdery surfaces.Aggregates should be properly screened and if necessary washed clean before use.
Coarse aggregates containing flat, elongated or flaky pieces or mica should be rejected. The grading of coarse aggregates should be as per specifications of IS-383.
After 24-hrs immersion in water, a previously dried sample of the coarse aggregate should not gain in weight more than 5%.
Aggregates should be stored in such a way as to prevent segregation of sizes and avoid contamination with fines.
Depending upon the coarse aggregate color, there quality can be determined as:
Black => very good quality
Blue => good
Whitish =>bad quality
Fine Aggregate
Aggregate which is passed through 4.75 IS Sieve is termed as fine aggregate. Fine aggregate is added to concrete to assist workability and to bring uniformity in mixture. Usually, the natural river sand is used as fine aggregate. Important thing to be considered is that fine aggregates should be free from coagulated lumps.
Grading of natural sand or crushed stone i.e. fine aggregates shall be such that not more than 5 percent shall exceed 5 mm in size, not more than 10% shall IS sieve No. 150 not less than 45% or more than 85% shall pass IS sieve No. 1.18 mm and not less than 25% or more than 60% shall pass IS sieve No. 600 micron.
BRICKWORK
Brickwork is masonry done with bricks and mortar and is generally used to build partition walls. In our site, all the external walls were of concrete and most of the internal walls were made of bricks. English bond was used and a ration of 1:4 (1 cement: 4 coarse sand) and 1:6 were used depending upon whether the wall is 4.5 inches or 9 inches. The reinforcement shall be 2 nos. M.S. round bars or as indicated. The diameter of bars was 8mm. The first layer of reinforcement was used at second course and then at every fourth course of brick work. The bars were properly anchored at their ends where the portions and or where these walls join with other walls. The in laid steel reinforcement was completely embedded in mortar.
Bricks can be of two types. These are:
1) Traditional Bricks-The dimension if traditional bricks vary from 21 cm to 25cm in length,10 to 13 cm in width and 7.5 cm in height in different parts of country .The commonly adopted normal size of traditional brick is 23 * 11.5*7.5 cm with a view to achieve uniformity in size of bricks all over country.
2) Modular Bricks– Indian standard institution has established a standard size of bricks such a brick is known as a modular brick. The normal size of brick is taken as 20*10*10 cm whereas its actual dimensions are 19*9*9 cm masonry with modular bricks workout to be cheaper there is saving in the consumption of bricks, mortar and labour as compared with masonry with traditional bricks.
Strength of brick masonry
The permissible compressive stress in brick masonry depends upon the following factors:
1. Type and strength of brick.
2. Mix of motor.
3. Size and shape of masonry construction.
The strength of brick masonry depends upon the strength of bricks used in the masonry construction. The strength of bricks depends upon the nature of soil used for making and the method adopted for molding and burning of bricks .since the nature of soil varies from region to region ,the average strength of bricks varies from as low as 30kg/sq cm to 150 kg /sq cm the basic compressive stress are different crushing strength.
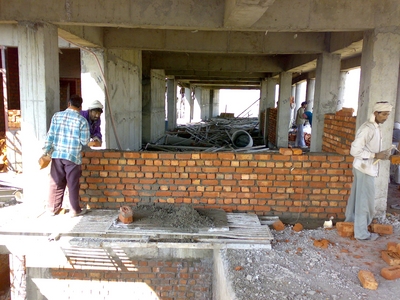
There are many checks that can be applied to see the quality of bricks used on the site.Normally the bricks are tested for Compressive strength, water absorption, dimensional tolerances and efflorescence. However at small construction sites the quality of bricks can be assessed based on following, which is prevalent in many sites.
• Visual check – Bricks should be well burnt and of uniform size and color.
• Striking of two bricks together should produce a metallic ringing sound.
• It should have surface so hard that can’t be scratched by the fingernails.
• A good brick should not break if dropped in standing position from one metre above ground level.
• A good brick shouldn’t absorb moisture of more than 15-20% by weight, when soaked in water For example; a good brick of 2 kg shouldn’t weigh more than 2.3 to 2.4 kg if immersed in water for 24 hours.
Precautions to be taken in brick masonry work
• Bricks should be soaked in water for adequate period so that the water penetrates
to its full thickness. Normally 6 to 8 hours of wetting is sufficient.
• A systematic bond must be maintained throughout the brickwork. Vertical joints
shouldn’t be continuous but staggered.
• The joint thickness shouldn’t exceed 1 cm. It should be thoroughly filled with the
cement mortar 1:4 to 1:6 (Cement: Sand by volume)
• All bricks should be placed on their bed with frogs on top (depression on top of the
brick for providing bond with mortar).
• Thread, plumb bob and spirit level should be used for alignment, verticality and
horizontality of construction.
• Joints should be raked and properly finished with trowel or float, to provide good bond.
• A maximum of one metre wall height should be constructed in a day.
• Brickwork should be properly cured for at least 10 days
REINFORCEMENT
Steel reinforcements are used, generally, in the form of bars of circular cross section in concrete structure. They are like a skeleton in human body. Plain concrete without steel or any other reinforcement is strong in compression but weak in tension. Steel is one of the best forms of reinforcements, to take care of those stresses and to strengthen concrete to bear all kinds of loads
Mild steel bars conforming to IS: 432 (Part I) and Cold-worked steel high strength deformed bars conforming to IS: 1786 (grade Fe 415 and grade Fe 500, where 415 and 500 indicate yield stresses 415 N/mm2 and 500 N/mm2 respectively) are commonly used. Grade Fe 415 is being used most commonly nowadays. This has limited the use of plain mild steel bars because of higher yield stress and bond strength resulting in saving of steel quantity. Some companies have brought thermo mechanically treated (TMT) and corrosion resistant steel (CRS) bars with added features.
Bars range in diameter from 6 to 50 mm. Cold-worked steel high strength deformed bars start from 8 mm diameter. For general house constructions, bars of diameter 6 to 20 mm are used
Transverse reinforcements are very important. They not only take care of structural requirements but also help main reinforcements to remain in desired position. They play a very significant role while abrupt changes or reversal of stresses like earthquake etc.
They should be closely spaced as per the drawing and properly tied to the main/longitudinal reinforcement
Terms used in Reinforcement
Bar-bending-schedule
Bar-bending-schedule is the schedule of reinforcement bars prepared in advance before cutting and bending of rebars. This schedule contains all details of size, shape and dimension of rebars to be cut.
Lap length
Lap length is the length overlap of bars tied to extend the reinforcement length.. Lap length about 50 times the diameter of the bar is considered safe. Laps of neighboring bar lengths should be staggered and should not be provided at one level/line. At one cross section, a maximum of 50% bars should be lapped. In case, required lap length is not available at junction because of space and other constraints, bars can be joined with couplers or welded (with correct choice of method of welding).
Anchorage Length
This is the additional length of steel of one structure required to be inserted in other at the junction. For example, main bars of beam in column at beam column junction, column bars in footing etc. The length requirement is similar to the lap length mentioned in previous question or as per the design instructions
Cover block
Cover blocks are placed to prevent the steel rods from touching the shuttering plates and there by providing a minimum cover and fix the reinforcements as per the design drawings. Sometimes it is commonly seen that the cover gets misplaced during the concreting activity. To prevent this, tying of cover with steel bars using thin steel wires called binding wires (projected from cover surface and placed during making or casting of cover blocks) is recommended. Covers should be made of cement sand mortar (1:3). Ideally, cover should have strength similar to the surrounding concrete, with the least perimeter so that chances of water to penetrate through periphery will be minimized. Provision of minimum covers as per the Indian standards for durability of the whole structure should be ensured.
Shape of the cover blocks could be cubical or cylindrical. However, cover indicates thickness of the cover block. Normally, cubical cover blocks are used. As a thumb rule, minimum cover of 2” in footings, 1.5” in columns and 1” for other structures may be ensured.
|
Structural element |
Cover to reinforcement (mm) |
|
Footings |
40 |
|
Columns |
40 |
|
Slabs |
15 |
|
Beams |
25 |
|
Retaining wall |
25 for earth face 20 for other face |
Things to Note
Reinforcement should be free from loose rust, oil paints, mud etc. it should be cut, bent and fixed properly. The reinforcement shall be placed and maintained in position by providing proper cover blocks, spacers, supporting bars, laps etc. Reinforcements shall be placed and tied such that concrete placement is possible without segregation, and compaction possible by an immersion vibrator.
For any steel reinforcement bar, weight per running meter is equal to d*d/162 Kg, where d is diameter of the bar in mm. For example, 10 mm diameter bar will weigh 10×10/162 = 0.617 Kg/m
Three types of bars were used in reinforcement of a slab. These include straight bars, crank bar and an extra bar. The main steel is placed in which the straight steel is binded first, then the crank steel is placed and extra steel is placed in the end. The extra steel comes over the support while crank is encountered at distance of ¼(1-distance between the supports) from the surroundings supports.
For providing nominal cover to the steel in beam, cover blocks were used which were made of concrete and were casted with a thin steel wire in the center which projects outward. These keep the reinforcement at a distance from bottom of shuttering. For maintaining the gap between the main steel and the distribution steel, steel chairs are placed between them
SHUTTERING AND SCAFFOLDING
DEFINITION
The term ‘SHUTTERING’ or ‘FORMWORK’ includes all forms, moulds, sheeting, shuttering planks, walrus, poles, posts, standards, leizers, V-Heads, struts, and structure, ties, prights, walling steel rods, bolts, wedges, and all other temporary supports to the concrete during the process of sheeting.
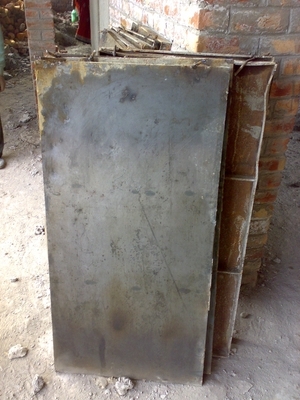
FORM WORK
Forms or moulds or shutters are the receptacles in which concrete is placed, so that it will have the desired shape or outline when hardened. Once the concrete develops adequate strength, the forms are removed. Forms are generally made of the materials like timber, plywood, steel, etc.
Generally camber is provided in the formwork for horizontal members to counteract the effect of deflection caused due to the weight of reinforcement and concrete placed over that. A proper lubrication of shuttering plates is also done before the placement of reinforcement. The oil film sandwiched between concrete and formwork surface not only helps in easy removal of shuttering but also prevents loss of moisture from the concrete through absorption and evaporation.
The steel form work was designed and constructed to the shapes, lines and dimensions shown on the drawings. All forms were sufficiently water tight to prevent leakage of mortar. Forms were so constructed as to be removable in sections. One side of the column forms were left open and the open side filled in board by board successively as the concrete is placed and compacted except when vibrators are used. A key was made at the end of each casting in concrete columns of appropriate size to give proper bondings to columns and walls as per relevant IS.
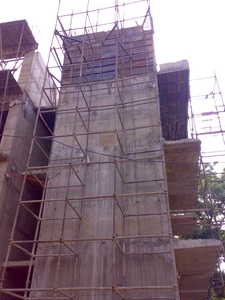
CLEANING AND TREATMENT OF FORMS
All rubbish, particularly chippings, shavings and saw dust, was removed from the interior of the forms (steel) before the concrete is placed. The form work in contact with the concrete was cleaned and thoroughly wetted or treated with an approved composition to prevent adhesion between form work and concrete. Care was taken that such approved composition is kept out of contact with the reinforcement.
DESIGN
The form-work should be designed and constructed such that the concrete can be properly placed and thoroughly compacted to obtain the required shape, position, and levels subject
ERECTION OF FORMWORK
The following applies to all formwork:
a) Care should be taken that all formwork is set to plumb and true to line and level.
b) When reinforcement passes through the formwork care should be taken to ensure close
fitting joints against the steel bars so as to avoid loss of fines during the compaction of
concrete.
c) If formwork is held together by bolts or wires, these should be so fixed that no iron is
exposed on surface against which concrete is to be laid.
d) Provision is made in the shuttering for beams, columns and walls for a port hole of
convenient size so that all extraneous materials that may be collected could be
removed just prior to concreting.
e) Formwork is so arranged as to permit removal of forms without jarring the concrete.
Wedges, clamps, and bolts should be used where practicable instead of nails.
f) Surfaces of forms in contact with concrete are oiled with a mould oil of approved
quality. The use of oil, which darkens the surface of the concrete, is not allowed. Oiling
is done before reinforcement is placed and care taken that no oil comes in contact with
the reinforcement while it is placed in position. The formwork is kept thoroughly wet
during concreting and the whole time that it is left in place.
Immediately before concreting is commenced, the formwork is carefully examined to ensure the following:
a) Removal of all dirt, shavings, sawdust and other refuse by brushing and washing.
b) The tightness of joint between panels of sheathing and between these and any hardened core.
c) The correct location of tie bars bracing and spacers, and especially connections of
bracing.
d) That all wedges are secured and firm in position.
e) That provision is made for traffic on formwork not to bear directly on reinforcement
steel.
VERTICALITY OF THE STUCTURE
All the outer columns of the frame were checked for plumb by plumb-bob as the work proceeds to upper floors. Internal columns were checked by taking measurements from outer row of columns for their exact position. Jack were used to lift the supporting rods called props
STRIPPING TIME OR REMOVAL OF FORMWORK
Forms were not struck until the concrete has attained a strength at least twice the stress to which the concrete may be subjected at the time of removal of form work. The strength referred is that of concrete using the same cement and aggregates with the same proportions and cured under conditions of temperature and moisture similar to those existing on the work. Where so required, form work was left longer in normal circumstances
Form work was removed in such a manner as would not cause any shock or vibration that would damage the concrete. Before removal of props, concrete surface was exposed to ascertain that the concrete has sufficiently hardened. Where the shape of element is such that form work has re-entrant angles, the form work was removed as soon as possible after the concrete has set, to avoid shrinkage cracking occurring due to the restraint imposed. As a guideline, with temperature above 20 degree following time limits should be followed:
|
Structural Component |
Age |
|
Footings |
1 day |
|
Sides of beams, columns, lintels, wall |
2 days |
|
Underside of beams spanning less than 6m |
14 days |
|
Underside of beams spanning over 6m |
21 days |
|
Underside of slabs spanning less than 4m |
7 days |
|
Underside of slabs spanning more than 4m |
14 days |
|
Flat slab bottom |
21 days |
If you have a query, you can ask a question here.



you have done a nice brief work of the sequencial construction inshort..good for student reference for arch. & civil students searching for such information in simple words & in indian terms & standards..gr8 job!
you have done great work .nice keep it up!
its a gr8 help to civil engg. students. its your hard work . plz keep helping others like this
this is really good reference for those who dont have proper visualisation in construction, basically of Architecture or Civil Eng. Students, they can easily understand the ratio of cement and aggregate and so many thingsss….with thisss
Nice Write up except
1:5:10 PCC is rammed to compact not viberated isn’t?
Why the column on the individual footing off-centre? Is design like that? If so why such a small footing need to have excentricity loading?
hi,
i found this site very intersting and infomative,
im second year civil engineering student,
i have given a teniss court projt,pleas give me and idea how to design it.
hi
i found this site very intersting
doing civil engg for diploma 6same last year
Hi
The site is really amazing.
It has a wide exposure in Civil Engineering Sector.
The information provided in site was very useful.
Keep carrying with same motivation.
We will be awaiting for your latest updates
realy’ this is good site to collect informations
thanks…
sir,
i am doing my final year BE civil engineering, can u please tell me some of the projects topics in civil engineering,
this is brillant to write down the trainig report thanks for that
the report submitted by the person is just brilliant thnks and very good work done.
It is very good project giving information about the site work.It is useful for us. Thank you.
Very Very useful information for every person who dont have any idea,he/she can also impress at any time with this information. Lot of Thanks. Bapu bless to you more powerful.
thanx dude..
for the information.
It is very useful information ever nontechnical people.
Thanks for your effort
it is vey good n useful information
Really u done v.good job. Its very usefull information for me.