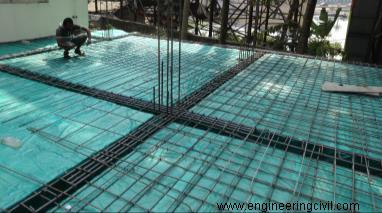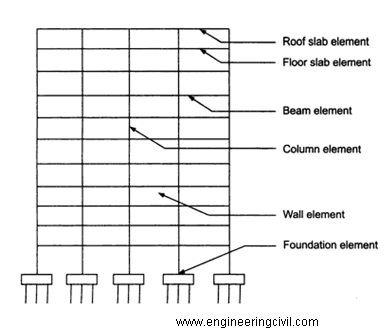Following are few topics which can be used for your Project Works. You can choose the project from the list below depending on your field of interest and your project duration.
1 Lime -Flyash – Soil Blocks
2 Plastic As Soil Stabilizer
3 Study on Soil-cement Blocks?
4 Bricks From Black Cotton Soil
5 Study On Stablised Soil Blocks
6 Definition Of Soil Liquefaction
7 Use Of Plastic As Soil Stabilizer
8 Strength Properties Of Bhalki Soil
9 Burnt Bricks From Black Cotton Soil
10 Plysoil Reinforced With Geotextiles
11 Geojute Febrics – As Soil Stabiliser
12 Flyash -Cement Stabilized Soil Blocks
13 Studies On Soil Cement Block Mansonry
14 Engineering Aspects Of Reinforced Soil
15 Soil Distribution And Engineering Problems
16 Soil Stabilised Pressed Blocks Using Red Soil
17 Stabilization And Compaction Of Soil: Fly Ash
18 A New Method To Determine Plastic Limit Of Soil
19 Stabilisation Of Soil With Lime For Rural Roads
20 Characteristic Study Of Bc Soil Of Budni Village
21 Strength Of Reinforced Soil Beams Under Flexture
22 Atudy Of Local Soils For Ammed Earth Construction
23 Effect Of Chrome Tanning Effluent On Cohesive Soils
24 Stabilization Of Soft Soils Using Industrial Wastes
25 Study Of Distressed Buildings On Black Cotton Soils
26 Study the Pile-soil relation of a construction site
27 The Role Of Soils In Purifying Wastewater Effluents
28 Soil Stabilization With Rice Husk Ash And Lime Sludge
29 Studies On Black Cotton Soil Mixed Copper Mines Waste
30 Causes of Soil Liquefaction and how can we prevent it?
Advertisements
31 Some Experimental Studies On Coir Fibre Reinforced Soil
32 Soil Mechanics & Geotechnical Engineering Soil Mechanics
33 Effect Of Blast Furnace Sl*g On Soil-cement Stabilization
34 Improvement Of Bearing Capacity Of Sandy Soil By Grouting
35 Improvement Of Bearing Capacity Of Sandy Soils By Grouting
36 Lime Stablised Pressed Soil Blocks Using Black Cotton Soil
37 Documents Applicable To Non-structural, Soil-supported Slabs
38 Role Of Geo Synthetic In The Improvement Of Strength Of Soil
39 Study On Infiltration Rate On Different Soils Of Mysore City
40 For Soil Bricks Subjected To Accelerated Weathering Condition
41 Lime Cement Stabalized And Compacted Black Cotton Soil Blocks
42 Some Studies On Lime Stabilised Red Earth Soil Block Masonary
43 Impact Of Industrial Solid Wastes On Soil And Sub-surface Water
44 Some Studies On Cement Stabilised Red Earth Soil Blocks Masonry
45 Strength Analysis Of Cement Stabilised Soil Blocks A Case Study
46 How important is Soil Stabilization before starting any project?
47 Labaraotaory Studies On Geotextiles Reinforced Soil For Pavements
48 Laboratory Study Of Migration Of Contaminants Through Soil Column
49 Studies On Quality Of Soil And Ground Water In An Adapted Village
50 Behaviour Of Lateral Resistance Of Flexible Piles In Layered Soils
51 Black Cotton Soil Bricks With Lime Sand And Pozzolana As Stabaliser
52 Strength Characteristics Of Subgrade Soils Reinforced With Geogrids
53 Development Of B.C Soil Stabilised Building Blocks Using Lime Flyash
54 Soil-industrial Effluent Interaction And Their Engineering Behaviour
55 Stabilisation Of Expansive Black Cotton Soil – An Experimental Approach
56 Development Of B.C Soil Stabilised Building Blocks Using Lime And Flyash
57 Infilitration Studies In Differnent Soil Of River Basins Of D. K District
58 Compressive Strength Characteristics Of Stacked Stabilised Soil Cement Blocks
59 Preliminary Investigations On Red Soil Cement Stabilised Coconut Shell Blocks
60 Stabilisation Of Black Cotton Soil Using Bioenzymes For Pavement Construction
Advertisements
61 Some Studies On Bamboo Reinforced Stabilised Red Soil Beam Prisms For Flexture
62 A Project Report On Effect Of Leachate On Index And Strength Properties Of The Soil
63 Investigation Of Strength Properties Of Black Cotton Soil Stabilised With Fly Ash And Geo Reinforcement
64 Studies On The Strength Of Stabilised Mud Block Masonry And Burnt Brick Masonry Using Cement Soil Quarry Dust Mortar
65 Investigation And Characterization Of The Solid Waste Disposal Sites And Its Impact On Soil And Water In The Bagalkot District
66 Evaluation Of Physio-chemical And Biological Characteristics Of Reservoir Water Fed By Pollutted River And Its Effect On Soil Properties And Nutrients In Crops
In case you find any error or duplication in the above list, just comment below. You are also free to add more topics in the list by commenting below.






