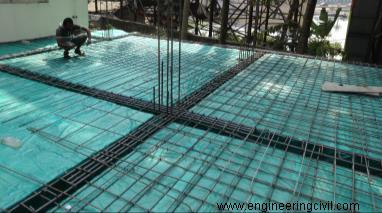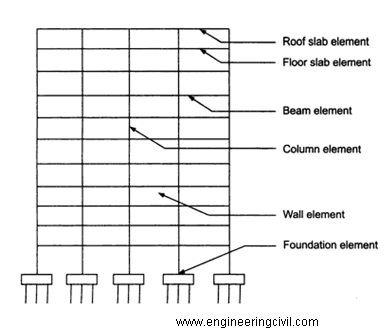By
Er. Gaurav
Abstract:
Fiber reinforced polymer (FRP) bars have been widely used in civil engineering used as a substitute for steel reinforcement because it has many advantages such as high strength-to-weight ratio, electromagnetic neutrality, light weight, ease of handling and no corrosion. Moreover, the productive technology becomes more and more mature and industrialized so that FRP has become one economic and competitive structure material. Based on the recent researches, this paper mainly introduces progress in the studies on concrete structures reinforced with FRP bars. These contents in this paper includes the bond performance of FRP bars in concrete, Compression Behavior, flexural behavior, and ductility of concrete structure reinforced with FRP bars in the past few years in the world.
Key words:
FRP Bars, Concrete Structure, Bond Performance, Pullout Behavior, Compression Behavior, Flexural Behavior, and Ductility.










