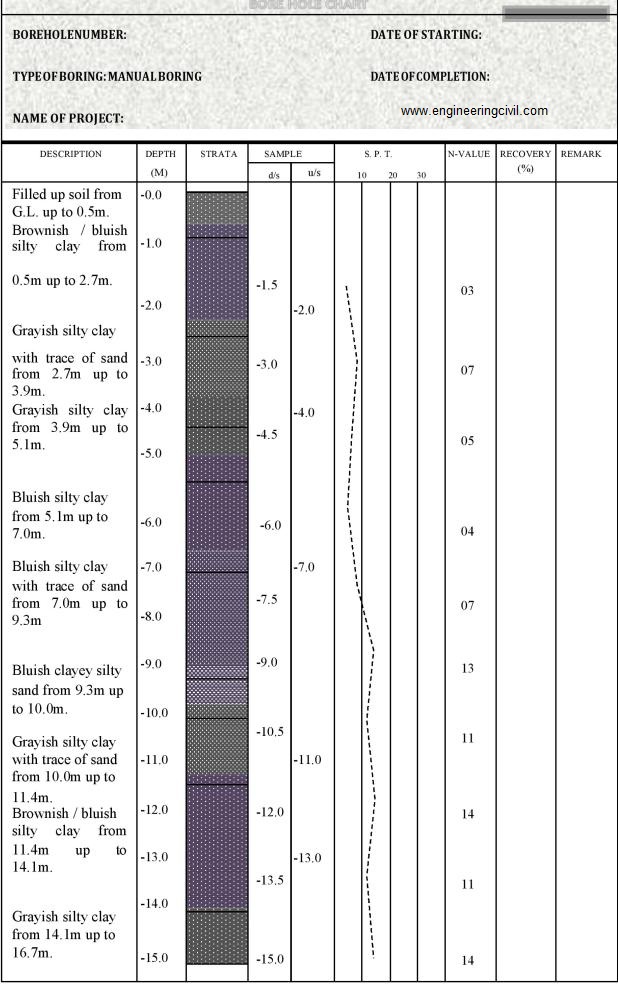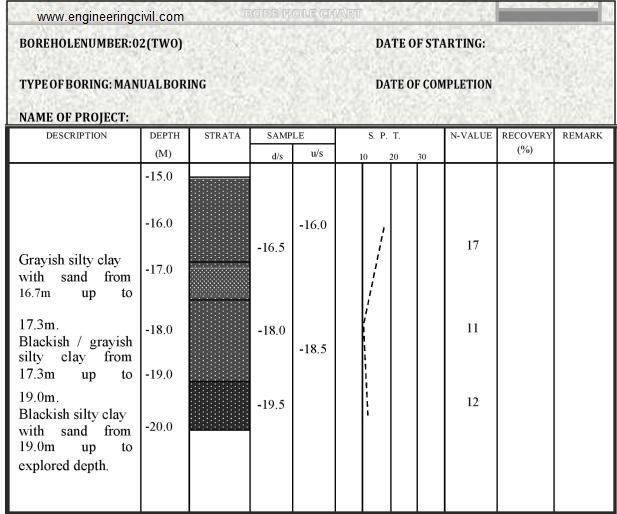Geotechnical Investigation of a Construction Site
A civil engineer needs to understand the soil behavior of the construction site and to find the satisfactory solution to the soil problem. The knowledge of subsoil conditions at a site is a prerequisite for safe and economical design of sub-structural elements. A well planned and properly executed site investigation programme will provide information about the stratigraphy and physical properties of the soil at the site including ground water table and its fluctuations. The process of investigation are as follows:
Sub-surface Investigation:
Preliminary Exploration which is study of geology of the site and the reconnaissance.Detailed investigation follows the preliminary investigation and from this we come to know about the nature, sequence and thickness of soil layers and lateral variations, sequence and position of ground water table.
Borehole:
As a part of geotechnical investigation,we need to construct boreholes.There are different methods used for boring.e.g. Auger Boring,Wash Boring,Percussion Boring, Rotary Boring etc. The suitability of any particular method of boring depends mainly on the nature of soil,the position of water table,the ease and accuracy with which changes in soil and ground water conditions can be determined.
Soil Sample:
Generally it can be classified as
(i) Disturbed Sample: Disturbed Sample are those where natural soil structure gets modified or disturbed during sampling procedure.
(ii) Undisturbed sample: Here original soil structure is preserved and also soil properties have not undergone any alteration or modification.
For all practical purpose, undisturbed soil sample is suitable for all laboratory tests including shear strength and consolidation tests.
Types of soil samples Required for Laboratory Tests
| Type of Test | Type of sample required |
| Natural water content | Undisturbed |
| Density | Undisturbed /Representative |
| Specific Gravity | Undisturbed / Representative |
| Grain size distribution | Undisturbed |
| Atterberg’s Limit | Undisturbed |
| Coefficient of permeability | Undisturbed |
| Consolidation parameters | Undisturbed |
| Shear strength parameters | Undisturbed |
Field Tests:
The field tests commonly used in sub-surface investigation are:
(i) Vane Shear Test
(ii) Plate Load Tests
(iii) Standard Penetration Test(SPT)
(iv) Cone Penetration Test
(v) Pressure Meter Test
(vi) Geophysical Methods
Number and Deposition of Trial Pits and Borings
The purpose of soil exploration is to provide the designer with complete information about the subsoil layers at the site. The number and spacing of boreholes or trial pits depend upon extent of site, uniformity of strata, nature of structure and loading diagram.
As per IS:1892-1979 recommendations,for a compact building site covering an area of about 0.4 hectare,one bore hole or trial pit in the center and one at each corner will be sufficient.For larger areas,it may be useful to perform sounding test /cone penetration tests at a spacing of 50m to 100 m by dividing the area in a grid pattern.
Borehole Logs:
After the soil investigation has been completed and the results of laboratory tests become available, the ground conditions discovered in each boreholes are summarized in the form of a chart called borehole log. A borehole log contains following data-
(i) The soil profile with elevations of different strata
(ii) Ground water table
(iii) Termination level of borehole
(iv) The depth or range of depth at which samples are taken
(v) Depths at which in-situ tests were performed
(vi) Type of soil sample
(vii) Results of important laboratory tests
(viii) N-values at the measured elevations
A sample of borehole log is shown below


Fig 1 : BORE HOLE CHART
Site Investigation Report:
A site investigation report is the conclusion of the investigation, exploration and testing programme. The report is addressed to the client. Although individual reports may be given in the form of content and presentation, a typical report contains:
(i) Introduction
(ii) Borehole logs
(iii) Field and laboratory tests results
(iv) Analysis of data
(v) Recommendation
(vi) Reference




